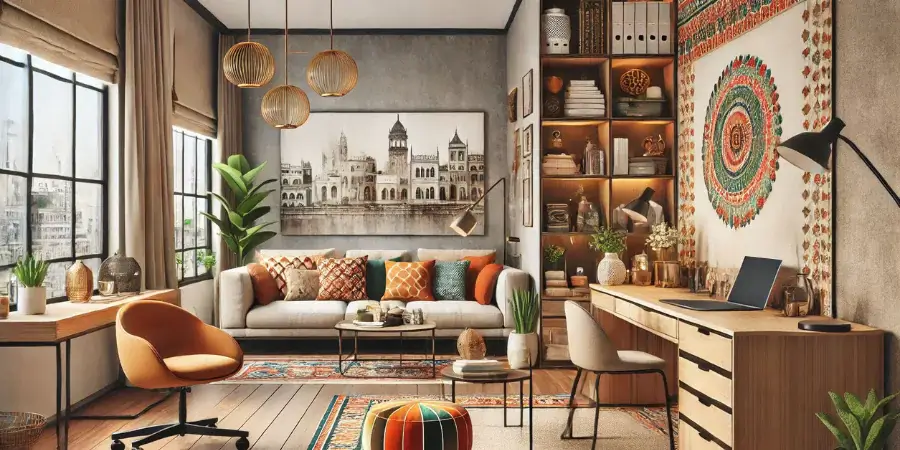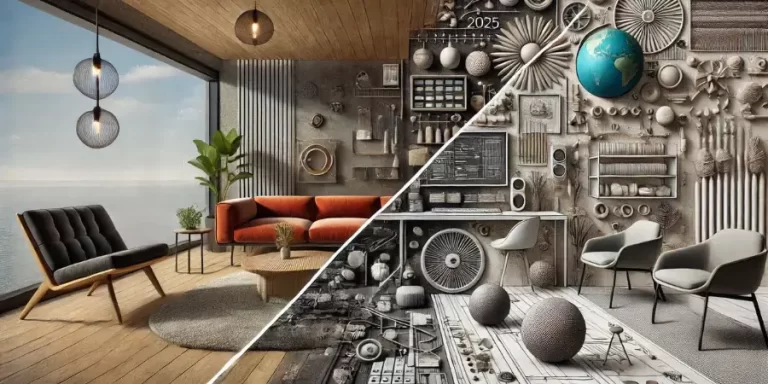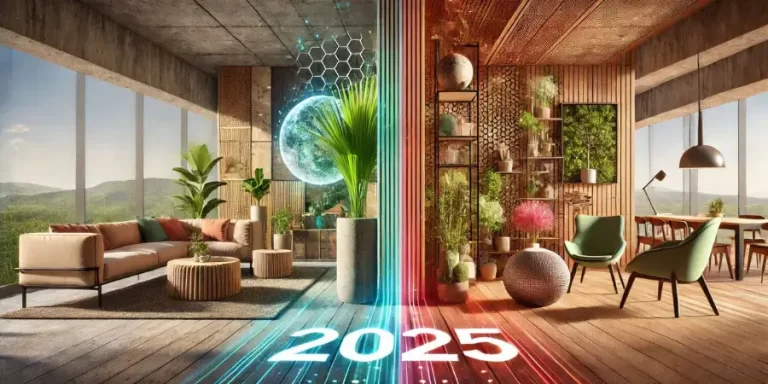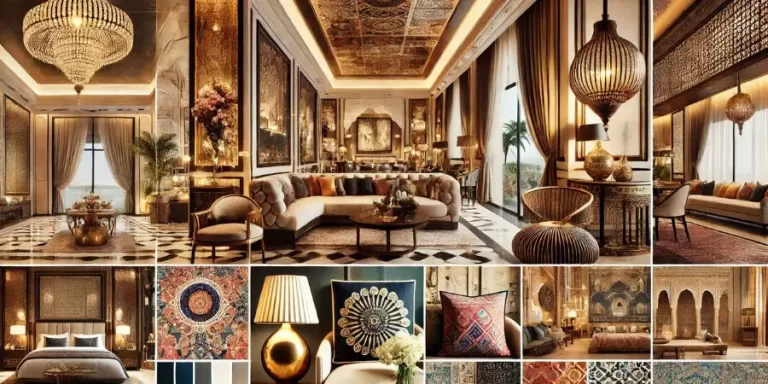With the rise of urban living and the increasing demand for functional, compact spaces, designing multi-functional spaces has become a necessity in Indian homes. As the size of homes continues to shrink, especially in cities like Mumbai, Delhi, and Bengaluru, homeowners are seeking innovative ways to maximize their living spaces while maintaining comfort and style. Multi-functional spaces are not just about efficient use of space but also about creating environments that serve multiple purposes without compromising on aesthetic appeal. Here are some expert tips for designing multi-functional spaces in Indian homes, ideal for modern urban living.
- Embrace Open-Plan Living
Open-plan living is a popular solution in urban Indian homes where space is often limited. Combining the living, dining, and kitchen areas into one cohesive space allows for better flow and maximizes the use of available square footage. This layout creates a sense of openness and airiness, making even small homes feel larger.
Incorporating flexible furniture, such as modular sofas, movable tables, and retractable kitchen islands, can enhance the versatility of an open-plan space. You can easily shift from one activity to another, whether it’s hosting a dinner party or working from home, all within the same area. Open-plan designs also make it easier to maintain social interactions, even in smaller apartments.
- Invest in Multi-Functional Furniture
The key to making the most of small spaces is investing in furniture that serves more than one purpose. In India, where space is often at a premium, multi-functional furniture can be a game-changer. Consider furniture pieces that can adapt to different needs, such as sofa beds, fold-out tables, or storage ottomans.
For example, a sofa that converts into a bed can be useful for accommodating guests, while a coffee table with built-in storage can help reduce clutter. Additionally, wall-mounted shelves or foldable desks can free up floor space when not in use, making the home feel more spacious. Multi-functional furniture not only helps optimize space but also adds a modern, sleek look to your interiors.
- Create Zones with Strategic Layouts
Even in a small, open-plan home, it’s important to create distinct zones for different activities. The goal is to ensure that the space is versatile while still offering areas for specific functions, such as working, relaxing, or dining. In Indian homes, where the living room often doubles up as a dining area or home office, zoning helps maintain a sense of order and functionality.
To define these zones, consider using rugs, partitions, or different lighting schemes. For example, a living area can be distinguished by a soft rug and a few throw pillows, while a workspace can be separated using a folding screen or a low bookshelf. This approach gives each zone its own identity while still allowing for flexibility when the need arises.
- Maximize Vertical Space
When dealing with limited square footage, it’s essential to think vertically. Indian homes, especially in cities, often have higher ceilings, which provide an opportunity to make the most of vertical space. Installing shelves, cabinets, or hanging racks on the walls can help free up precious floor space, making the area look more organized and spacious.
Wall-mounted storage units or vertical storage solutions are perfect for keeping essential items out of sight but easily accessible. You can also use the walls for decorative elements like art or plants, adding a personal touch to your multi-functional space while making it visually appealing.
- Integrate Smart Technology for Convenience
Smart home technology is becoming an integral part of modern urban living in India. The ability to control lighting, temperature, and even appliances with the touch of a button can make multi-functional spaces more comfortable and efficient. Automated systems, such as smart lighting that adjusts based on the time of day or occupancy, can save both energy and space.
Another great addition is smart furniture that doubles as both storage and a workspace. For example, tables with built-in charging ports or foldable desks that can be tucked away when not in use make life easier in small spaces. Integrating technology into your home design ensures that your space is not just functional but also future-ready.
- Use Light and Color to Open Up Spaces
Color and lighting play a significant role in making a space feel larger and more open. Light, neutral colors such as white, beige, or pastel shades are ideal for creating an airy, open atmosphere. These tones reflect light, making the space feel brighter and more expansive. In contrast, dark colors can make a room feel smaller, so it’s best to use them sparingly, perhaps for accent walls or statement pieces.
Lighting is another important consideration. Natural light is the best way to make any space feel more expansive. Large windows, glass doors, and minimalistic curtains or blinds can help bring in natural light. When natural light is scarce, make use of layered lighting, such as ceiling lights, wall sconces, and floor lamps, to create a well-lit environment. Good lighting adds to the perception of space and enhances the overall aesthetic of the home.
- Focus on Storage Solutions
Storage is often a challenge in urban homes where space is limited. The key to maximizing small spaces is creating innovative storage solutions that don’t compromise on design. In multi-functional spaces, every nook and cranny should be used for storage—whether it’s under-bed storage, built-in wardrobes, or hidden compartments in furniture.
Designing smart storage solutions like overhead cabinets or built-in shelving can help keep your belongings organized and out of sight. Additionally, multi-purpose furniture with hidden storage, such as sofa beds with drawers or tables with lift-up tops, can further reduce clutter. These storage solutions are essential for maintaining a clean and organized space while ensuring that everything has its place.
- Use Natural Materials and Textures
Incorporating natural materials into your home design can add warmth and texture to multi-functional spaces. Materials like wood, stone, and bamboo bring a sense of nature into the home, creating a calm and inviting environment. In smaller spaces, natural materials can also create a visual connection between different zones.
Wooden panels or stone accents on the walls or floors can help divide areas without the need for heavy partitions. Additionally, textured fabrics, such as cotton, linen, or jute, can be used in upholstery, curtains, and cushions to add depth to the space. These materials provide both visual interest and a sense of luxury without overwhelming the room.
Conclusion
Designing multi-functional spaces in Indian homes requires a balance of practicality and creativity. As urban living spaces continue to get smaller, it’s essential to incorporate flexible layouts, multi-purpose furniture, and smart storage solutions that make the most of every inch. By embracing these tips and considering the unique needs of urban living, you can transform your home into a functional, stylish sanctuary that adapts to your lifestyle. Whether it’s maximizing space, integrating technology, or using thoughtful design elements, multi-functional spaces will continue to be an essential trend in Indian interior design for years to come.




